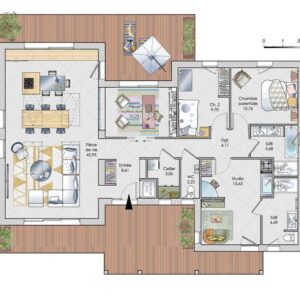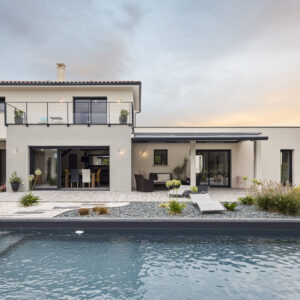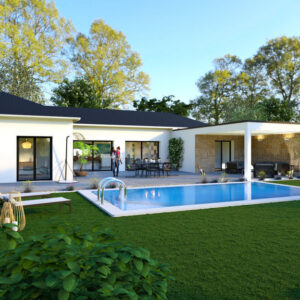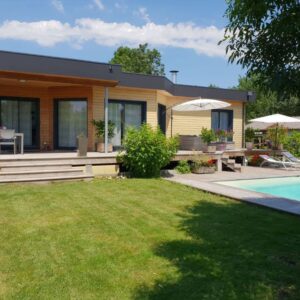Description
This villa plays with volumes, heights and recesses to offer its owners the pleasure of an elegant silhouette. It was built in Bafoussam by SAFE CONSTRUCTION, we find again a work signed DEBORA CHEBOU.
The four-sided roof, the canal tiles and the rows of spandrels are all clues to the construction site of this pretty two-storey house. To define what their future home should look like, its owners were inspired by the “Tendance” range of Villas Prisme: a range that relies on traditionally inspired architecture served by a refined design with a modern touch. Thus, light-coloured terracotta tiles are used alongside ivory-coloured rendering, genoises are juxtaposed with invisible joinery that replaces the traditional wooden shutters, and the sliding windows are enlarged to let in more light.
A balanced distribution
The owners wanted to divide the villa into two distinct worlds. The ground floor, inspired by daylight, is dedicated to active life, family gatherings and social life. There is a 44 m² living room with a cosy lounge, a TV corner and a dining area. Nearby, there is also a 15 m² open-plan kitchen, a storeroom – in the extension of the latter – and an office. The owners also opted for the practicality of an attached garage. There is no need to go out in the rain or in the heat of the summer to get to your car or to unload your groceries: the garage can be accessed through a door discreetly placed in the entrance hallway. If the ground floor is under the sign of the sun, the first floor of the villa is under that of the moon. Inspired by the night, it includes spaces dedicated solely to the interior life, to body care and to rest. The two bedrooms of the house are located here, conveniently separated from each other by the private shower room of the master bedroom.






